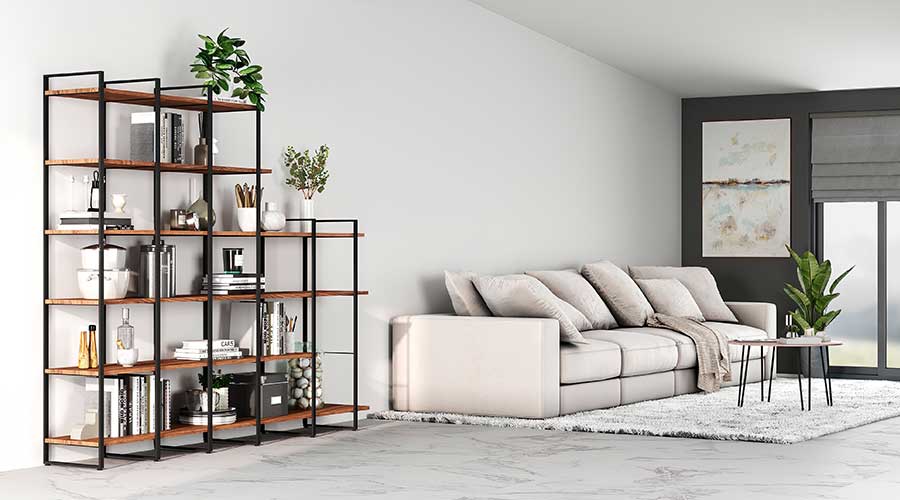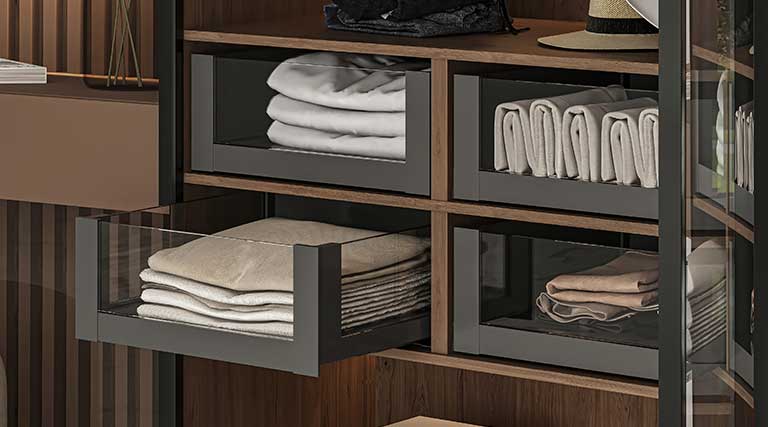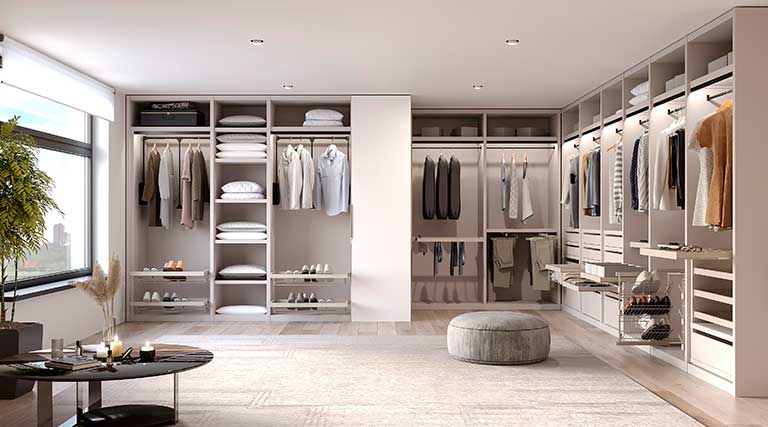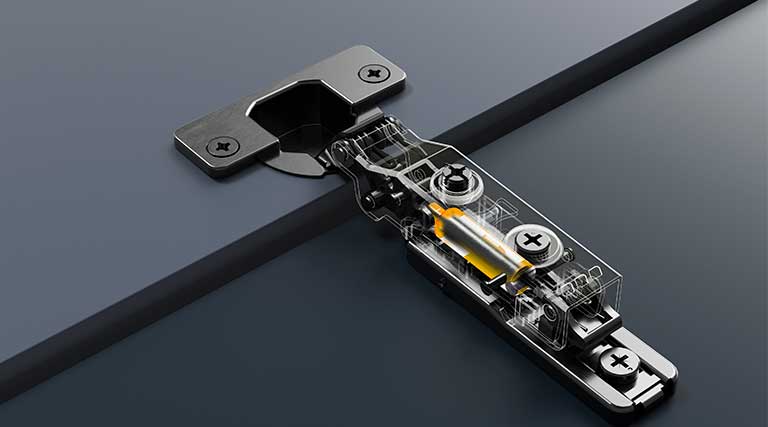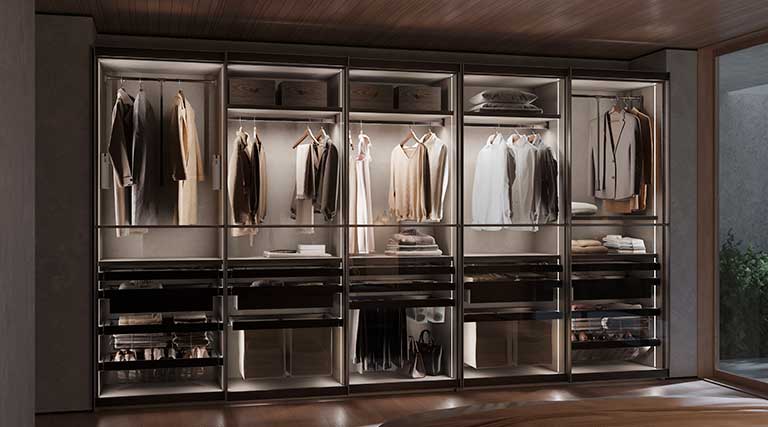Well-used space in our homes has become an essential feature in today’s life. That is why those who are going to renovate a flat are looking to combine aesthetics with functionality, even more so if your home is small. But… how to do it?
Don’t stay curious and get to know the best ideas to carry out a renovation in flats of less than 50 square metres, which adapts to what you need and is really effective.
Refurbishing your flat: 9 proposals for incredible spaces
To refurbish a flat you should draw up a plan with a realistic budget. This will depend on the type of work you are going to do.
You can plan a change in the colour of the walls, an improvement in your furniture to allow for more storage or a change in the layout of the rooms. These are the 9 proposals for flat renovations that we bring you.
1. Make the kitchen your meeting place
You may have heard it said that the heart and soul of the home is the kitchen, so make yours the meeting point by placing an island with an eating area, making it possible for this important area to be open to the living room. If you want to make it even more useful, use the island as a divider between the two rooms, and you could also achieve this effect with your dining table.
2. Separating the private from the public
Achieving this division will depend to a large extent on how many people live in the house, so if there are more than two members, the common areas should be larger than the individual ones.
If you have children, plan the room as a rest, study and play area, this can be achieved with multifunctional furniture. In the circulation and transition spaces from one room to another, it is advisable to use small recessed distributors in which you can place cabinets for cleaning utensils or the laundry room.
3. Refurbishing a flat: two bathrooms are better
When renovating a flat, getting two bathrooms will be like a puzzle game. Keep in mind to conceive the main bathroom as a totally private area with connection to the master bedroom. In the secondary bathroom you have the option of placing the shower and toilet privately, leaving the washbasin outside. Use neutral colours so that the place is not stifling.
4. Make the most of lighting
Open up the spaces, but always respect the structure of your floor, such as columns, beams, load-bearing walls, among other elements. The objective you should achieve is to achieve good ventilation, which allows fresh environments as well as well-lit, as far as possible using natural light.
Artificial lights will also assist you in your renovation project, use LED strip lights, lamps and spotlights to play with shadows and lights.
5. Little furniture, but of large dimensions
The more furniture you have in a room, the more it will feel crowded, even if it is small. When renovating a flat, the proposal is to maintain, in all the areas that allow it, large and continuous furniture, which does not distract the eye and gives a sensation of spaciousness.
The furniture proposals presented by Emuca are very versatile and totally suitable to achieve this objective of utility and beauty, all through elegant designs, clean lines and easily combinable colours.
7. Use the heights
This idea is excellent for areas that are more than 3.5 metres high. That area of the house that we never use can be used to create other small places, such as lofts where you can place a bedroom or a small room and thus gain in square metres.
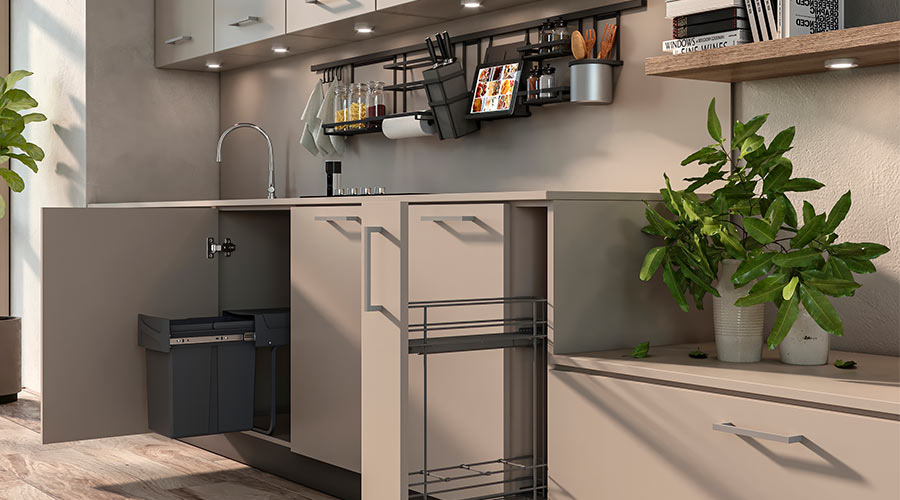
8. The modular and multifunctional approach is an option
The system of made-to-measure modular furniture is also a solution with which you will get the maximum benefit from those reforms for the flat that you are thinking of carrying out. This is because you can sleep in the same space and then, by folding or unfolding some component of the furniture, you can use the area for eating, working or simply as a living room.
9. Sliding doors are great allies
In some cases where you want privacy, especially in open concept flats, you can install sliding doors that will do the job of dividing, for example, your living room from the bedroom. These are available in a variety of sizes that are fully adaptable and with soft opening and closing systems that make the door travel easier.
Conclusion: renovating a flat
The idea is that your house is not only beautiful, but also efficient, well ventilated, environmentally friendly and friendly to your budget. For this, bear in mind the attractive proposals that Emuca presents for you when carrying out renovations for your flat.
Get to know the pieces and complements manufactured with innovative and resistant materials, spacious and dual function furniture, sliding doors with the latest generation of opening and closing systems, LED lights and much more.

