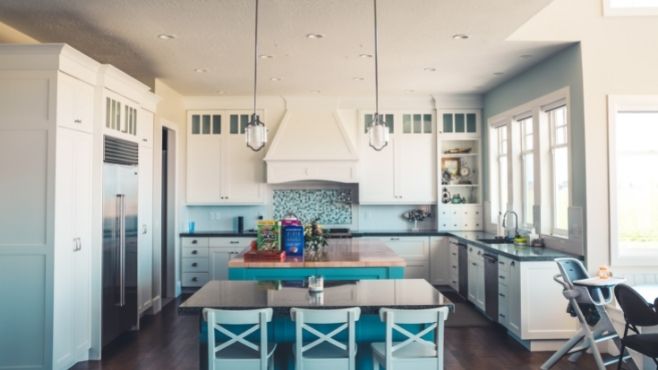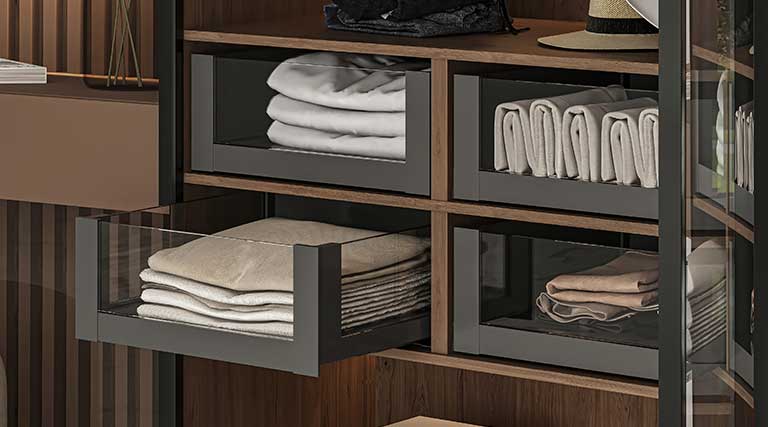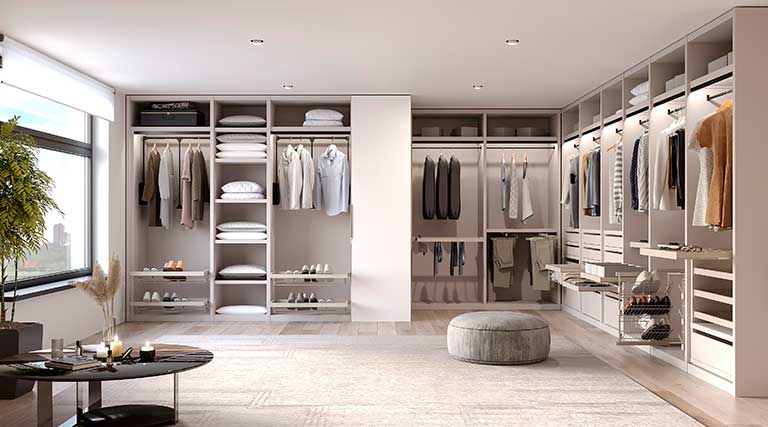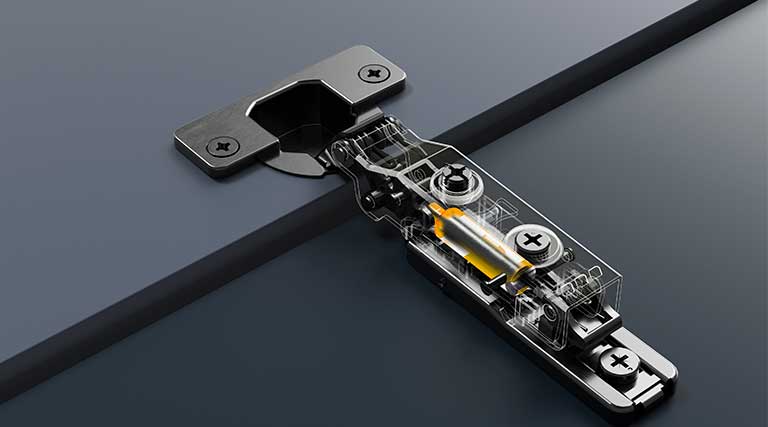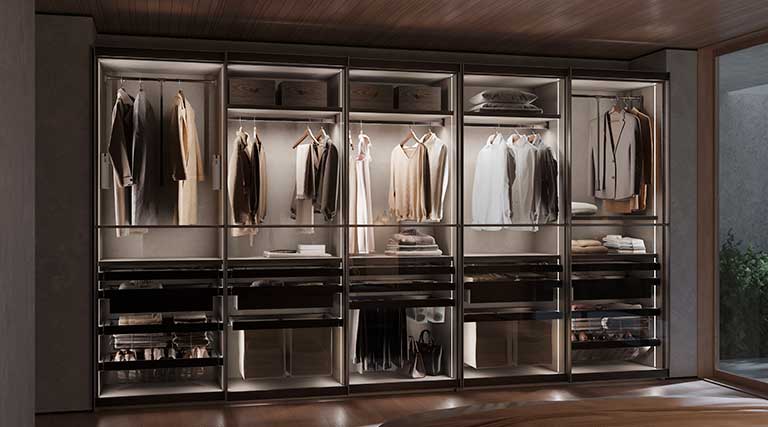The kitchens of every home are where the most important things happen. This space has become the headquarters of any home. Conversations, laughter, big decisions and, of course, great meals to accompany these outstanding moments.
It is therefore important to create comfortable and practical kitchens and kitchen islands are a great way to do it.
We are going to explain some key points to make them and ensure spectacular results for your project. Let’s go!
What you should consider when designing a kitchen island
A kitchen island must be a place that makes everything easy, comfortable and practical. It should not be in the way nor block communication with the other people visiting or eating there.
Therefore, the first thing to think about when adding an island to your project is the space available and how your clients are going to use it. That is, if they are just going to eat there, which means it should not be very large, or whether they will use it when chopping and cooking, in which case it is the ideal place to install a hob, a sink and an extractor fan.
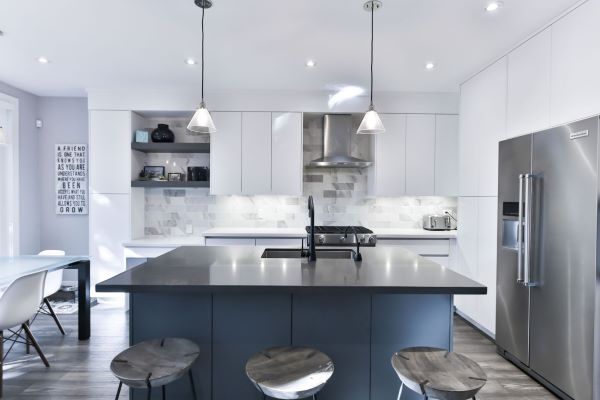
With this information, it will be easier to make a good plan and distribution, making the most of all the space available.
Remember that the island can also help to separate the kitchen from the dining area, highlight the decoration and create a more natural ambience in open kitchens.
How to distribute space to have a kitchen island
Any design you work on must be well planned and, it is important that you study, analyse and make a careful and thorough distribution.
You must add spaces for storing, cooking, cleaning, installing appliances… so you may have to knock down some walls, change the doors, divert the utilities, but always with the idea of creating a generous, clean and functional work area.
Depending on the space available, you have to decide whether you want an L or U-shaped distribution and include the island in the best place. The ideal measurements of a kitchen island are between 250 and 270 cm, which makes them perfectly comfortable because it means that your client will not have to move around much when cooking. And if they have guests, they can continue to talk with them without having to turn around all the time.
It is very important to have enough space at the sides to be able to move around the room easily, and to add storage spaces.
It is advisable to leave a gap of around 90 cm between the wall-mounted work surfaces and the island, although it could be between 80 and 110 cm depending on how much space you have to work with.
Functionality is a vital aspect of kitchen islands
The kitchen island is a real step forward in design. If it is well planned it provides enormous comfort and practicality. As we have said, it is the place where most things happen, and installing an island encourages conversation, communication and harmony while making it much easier to cook.
We can therefore say that it is more than a decorative element that makes the kitchen more attractive, but it creates a space that is much more comfortable, practical and functional. Where you can combine the functions of storage, cooking and cleaning.
The units in a kitchen island: organizing the space
Making use of all the space available is your priority, because this is how you ensure that your clients have a fully functional, comfortable and practical design.
To do this, you will have to install many elements that are essential.
Drawers and cupboards
To achieve a modern kitchen with an island all the spaces it offers must be usable. You must therefore make sure that there is enough space on the sides to include all the elements that you want to add. You can add drawers with different sizes, depths and systems, with full extraction and large capacity, cupboards for storing utensils, keeping the waste bin out of sight or keeping the cutlery in…
Fittings for kitchen units
The kitchen fittings are important to achieve a top-tier result. Remember to include cutlery trays, removable columns, bottle racks, glass holders, corner trays, hooks for hanging items, removable spice racks, rotating trays… Everything that you can think of to achieve a useful, practical and functional space. On the Emuca website you can find every solution to the different ideas that you may have.
Add a touch of light to your kitchen island
Likewise, lighting is essential for your kitchen island. To ensure that it is perfect, you must take into account the natural light available, where it comes from and what effect it has on the work area and the size of the island, because it may be necessary to install more lights, LED strips or spotlights.
It is now time to choose what type of light you want to install and, in general, it is best to choose lights that hang down from the ceiling and illuminate the island. Of course, they must not be an obstacle when cooking or talking with other diners.
The best idea is to make sure the work area is well lit with cold lighting to make sure that the colours can be clearly seen.
You can create a modern kitchen with an island that is practical, comfortable and functional if you bear in mind the points we have discussed in this post. So, take them into account when designing your next project and make sure your clients are 100% satisfied with your work.

