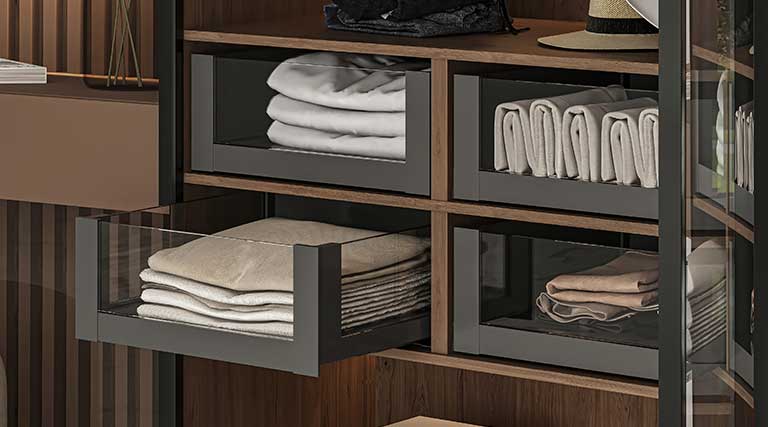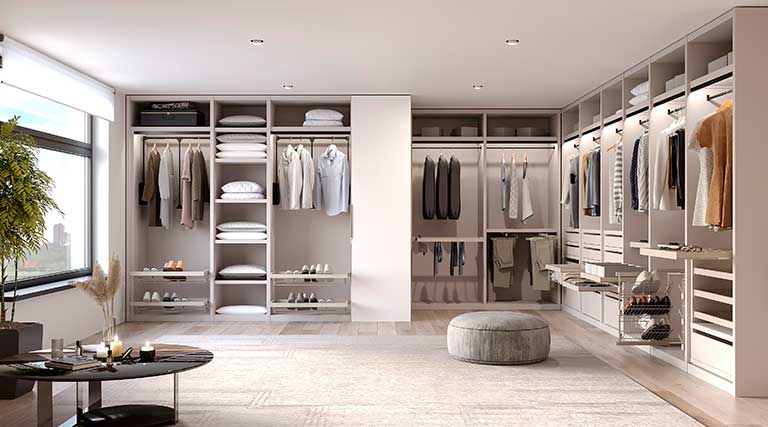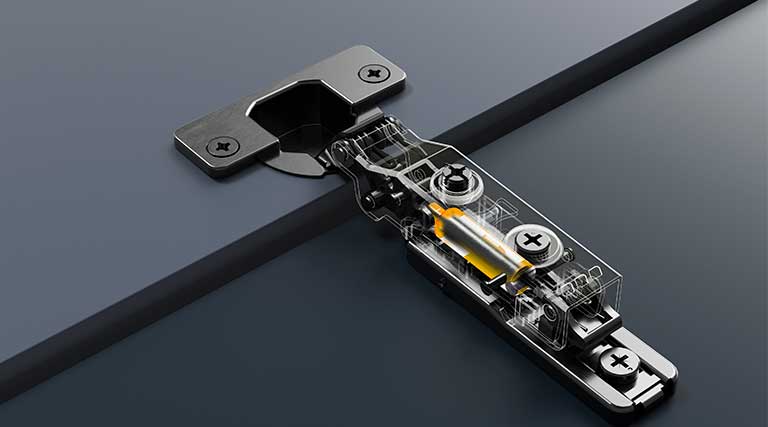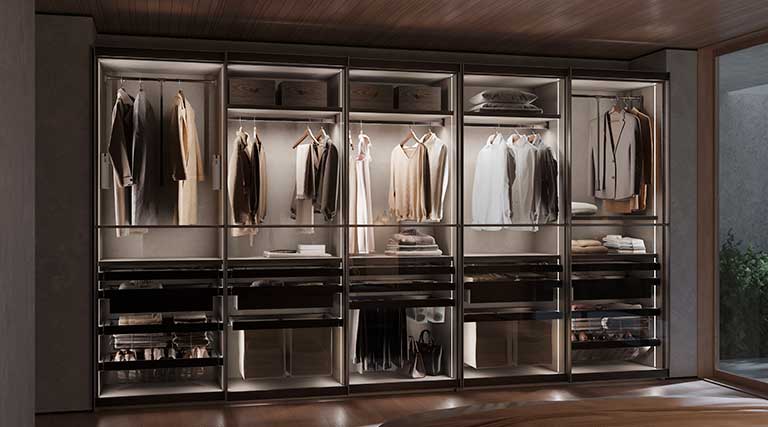Households are becoming smaller and smaller and have fewer square metres in which to live our daily lives. There are many different factors that influence this: the price of housing, the fact that families have fewer members than before, that people spend less time at home… but for whatever reason, however small the home in question may be, it is essential to make it practical, functional and very comfortable.
Each of the rooms has to be well thought out and the design of small bathrooms is quite a challenge for the professional who carries it out.
So from Emuca we are going to give you some ideas of the essential fittings that you must take into account to achieve the ideal bathroom, whatever its size.
Let’s go!

The importance of getting the measurements right when designing small bathrooms
When designing small bathrooms, measurements are extremely important. Professionals use the proportions of the human body as a reference to create comfortable architectural spaces that must be adapted to the size of those who will use them.
If a place is designed according to the general dimensions of the human body, it will be a practical and comfortable place, but if it is not, no matter how many fittings we include, we will never get the satisfaction we are looking for.
Choose bathroom fittings that are placed high or low in the drawers.
Another essential factor to consider is bathroom fittings. For small bathrooms, high or low storage spaces are ideal. And so, by using these resources, we allow free space for movement and, therefore, those who use the bathroom will not see their movements hindered. At the same time, they will have enough space to store the elements necessary for hygiene.
Fittings for small bathrooms that your design must have
Following on from what we have explained above, it is really useful to use bathroom fittings such as low cabinets with pull-out drawers, which do not obstruct the passage or restrict movement, very tall cabinets which do not obstruct the field of vision, wall-hung or built-in sanitaryware and, of course, sliding doors. Because sliding doors enlarge the space and free up the available floor space. With each door, you can easily gain up to 1.5m2.
Lighting as an essential element in the design of small bathrooms
Another very important aspect to take into account in the design of small bathrooms is lighting. It is essential and primordial in order to achieve a cosy space and avoid the feeling of oppression that can be generated by an overloaded or badly illuminated space.
To achieve this, it is necessary to incorporate lighting elements that provide direct or indirect light in the mirror area and, in addition, to incorporate other points of light in the ceiling of the rest of the bathroom.
Using well-lit and strategically placed mirrors will help to create a bathroom with a much greater feeling of spaciousness. It will provide the effect we are looking for in a small bathroom.
As you can see, having a lot of space is not essential to achieve a perfect room, rather, with a well thought out, structured and planned design for small bathrooms, we can achieve just what we are looking for in terms of comfort and practicality.
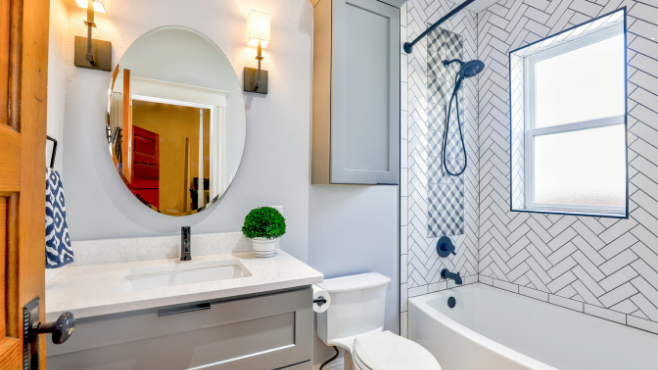
At Emuca we offer you a wide variety of bathroom fittings that will help you to make your design spectacular. Check our website and use the ones that best suit your needs.




